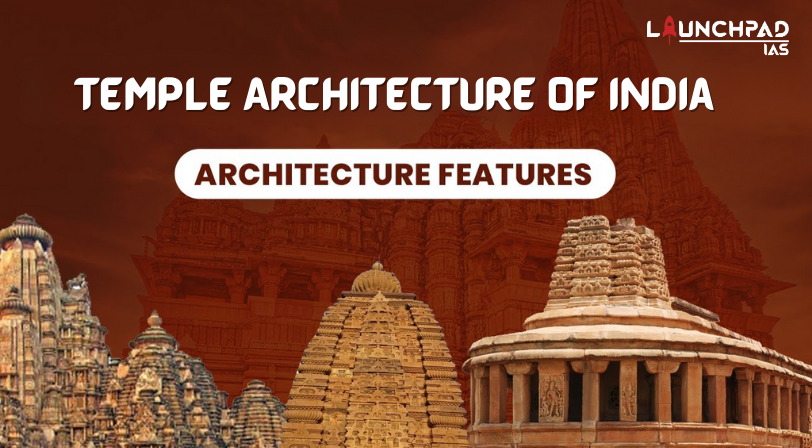The Hindu temple architecture can be divided into 3 types:
Nagara Style Architecture
The Nagara style is connected with the region between the Himalayas and the Vindhyas, and therefore, it is classified as North Indian Style Temple Architecture, and it evolved geographically in India’s northern regions.

Features of Nagara Style Temple Architecture of India
- The planning and elevation are two prominent aspects of the Nagara style. The Temple complex is open to the public.
- The temples are comprised of four Chambers: Garbhagriha, Jagmohan, Natyamandir, and Bhogamandir.
- The complex is made up of two buildings: the main shrine, which is taller, and a shorter mandapa adjacent to it.
- Shikara: The Garbhagriha (Inner Sanctum) is crowned with a curvilinear-shaped Shikhara. The shape of the shikhara is the most noticeable distinction between these two structures. A bell-shaped structure has been erected to the main shrine.
- Mandapa: Ardhamandapa, Mandapa, and Mahamandapa are the three forms of Mandapa (main hall)
- At the top of the Temple is an amalaka, a stone disc-like structure.
- The Kalasha, which is the highest pinnacle of the Shikara, as well as the entire temple, crowns Amalaka.
- Between the Garbhagriha and the Mandapa, there is also an Anatarala.
- Sculpted images of river goddesses and mithuna images adorn the temple’s walls and pillars.
- However, there were no pillars in the Nagara style at first.
- There are four different sorts of projections.
- ‘Triratha’ is a projection on each side.
- ‘Pancharatha’ is one of two projections.
- ‘Saptharatha’ is one of three projections.
- ‘Navaratha’ has four forecasts.
Dravidian Style Architecture
The Dravidian temple architecture is a form of Temple Style Architecture of India from south India, and therefore, it is classified as South Indian Temple Style Architecture. The Pallavas first ruled in the 4th century A.D., with Mahendravarman I (AD 571-630) as their first king. The Dravidian architecture was founded by the Pallavas.

Features of Dravidian Style Temple Architecture
- A compound wall surrounds the Temples. It can be found between the Krishna and the Kaveri rivers.
- An auxiliary hall surrounds the temple in Dravidian style.
- The Gopuram, or entrance gate, is located in the center of the front wall.
- The Garbhagriha is square in design and capped by the Vimana, a pyramidal tower.
- The Shikhara, an octagonal dome in South India, is comparable to the Kalash in North India.
- Within the Temple’s walled construction is a Temple tank with freshwater.
- The Garbhagriha and the Vimana are separated by a Mandapa, a pillared wall.
- Images of Dwarpalas are sculpted into the Pillars and Vimana stories (doorkeepers)
- The height of the Gopurams continued to rise with time, and by the Vijayanagara period, they had nearly surpassed the height of the Vimanas.
Vesara Style Architecture
Vesara is a combination of South Indian and North Indian temple architecture, with a South Indian plan and a shape with North Indian features. This fusion style is thought to have evolved in the Dharwad region’s historic architecture schools.
Features of Vesara Style Temple Architecture
- It is a Hybrid type of temple-style architecture of India that combines elements of both the Dravida and Nagara styles.
- Inspired by the Nagara style, this type had Spire-Shaped Shikhara.
- The Mandapa is a pillared hall built in the Dravidian architecture.
- Antarala: Pradakshina walkway connects Shikhara and Mandapa; there is no ambulatory path around Sanctum Sanctorum (Garbhagriha).



